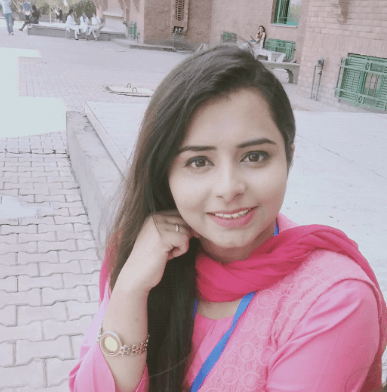Lahore Lake city- high-profile lifestyle
Lake city is the coolest and most exclusive incorporated real estate venture which has redefined the luxury living at the outskirts of Lahore city. Total Land currently available is about 3000 acres while the acquisition of more land is in progress too. Lake city is the combination of traditional housing and standards of a high-profile lifestyle initiated in the year 2017. The most attractive feature of the project is the prime location aside mian city Lahore
It is situated on Ring Road Lake City Interchange. That is easily accessible within minutes of drive from Lahore by the way of the newly built highway.
Location Map
The Lake City Lahore is an iconic and the most astonishing project which holds the most beautiful and peaceful location far from the rush and noise of the city yet found at the entrance of Lahore City. The project is located on main Raiwind Road at 13 km away from Thokar Niaz Baig on the entrance of Lahore.
The project has a two-sided entrance one fromRaiwind Road and the other one from Ring Road Lahore. One of the famous and recognized educational institutions Superior University is found to be located nearby this Housing Scheme.
In comparison to Lake City, exciting alternatives such as New Metro City Lahore, New City Paradise Lahore and Park View City Lahore are also gaining strong traction among investors seeking modern infrastructure and convenient payment plans. Meanwhile, schemes like Etihad Town Phase 3 on the Ring Road corridor highlight how Lahore?s premium housing-market is expanding fast. Including these in your comparison helps underline how Lake City remains competitive and offers distinct advantages in terms of location, amenities and long-term growth potential.
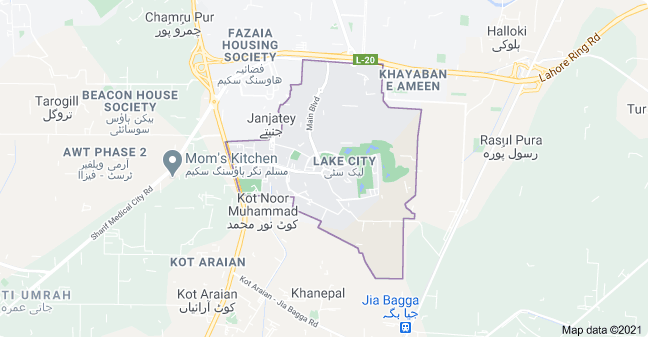
Payment Plan and Project Plan
The Lake City Lahore LDA approved is a grand housing scheme that acquires a land area of around 3000 acres. The entire project is divided into sectors and phases and every division has given a specific name with themes.Let?s have a brief view of the project?s products and the payment plan. Yes, here I am also sharing the payment plan of the villas and plots as the developers have given a very convenient installment plan spanning over 3 years.
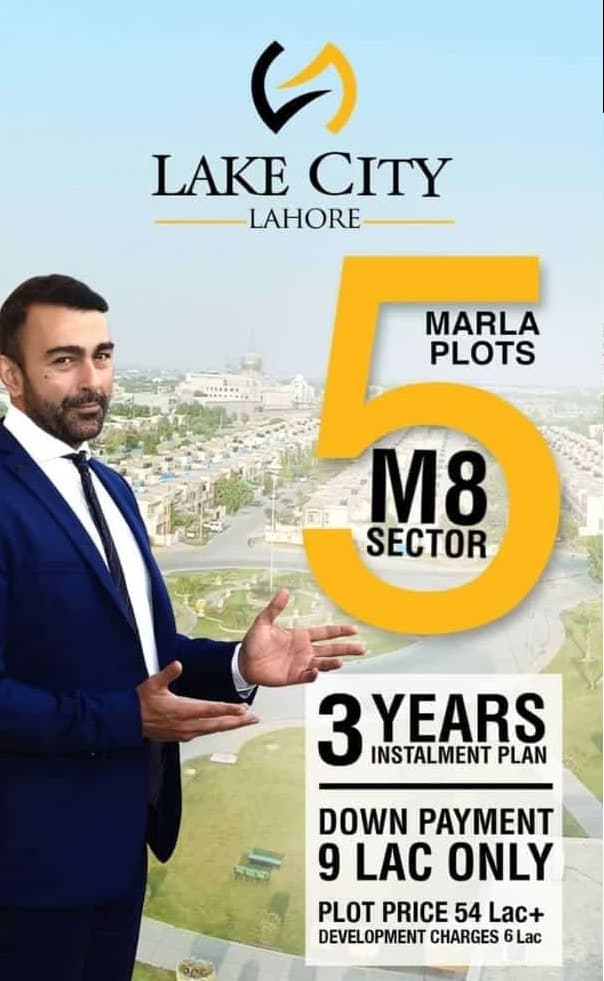
1.Plots
Lake city Lahore is offering commercial and residential plots with an installment plan. The residential portion of the project is divided into 8 sectors which are listed below:
Sector M1-M7
Sector M1-M7 are fully developed plots of 10 Marla, 12 Marla, 14 Marla, 1 Kanal, and 2 Kanal.
M1 investment plan:
Sector M8
Boking is open for the M8 sector of Lahore lake city.
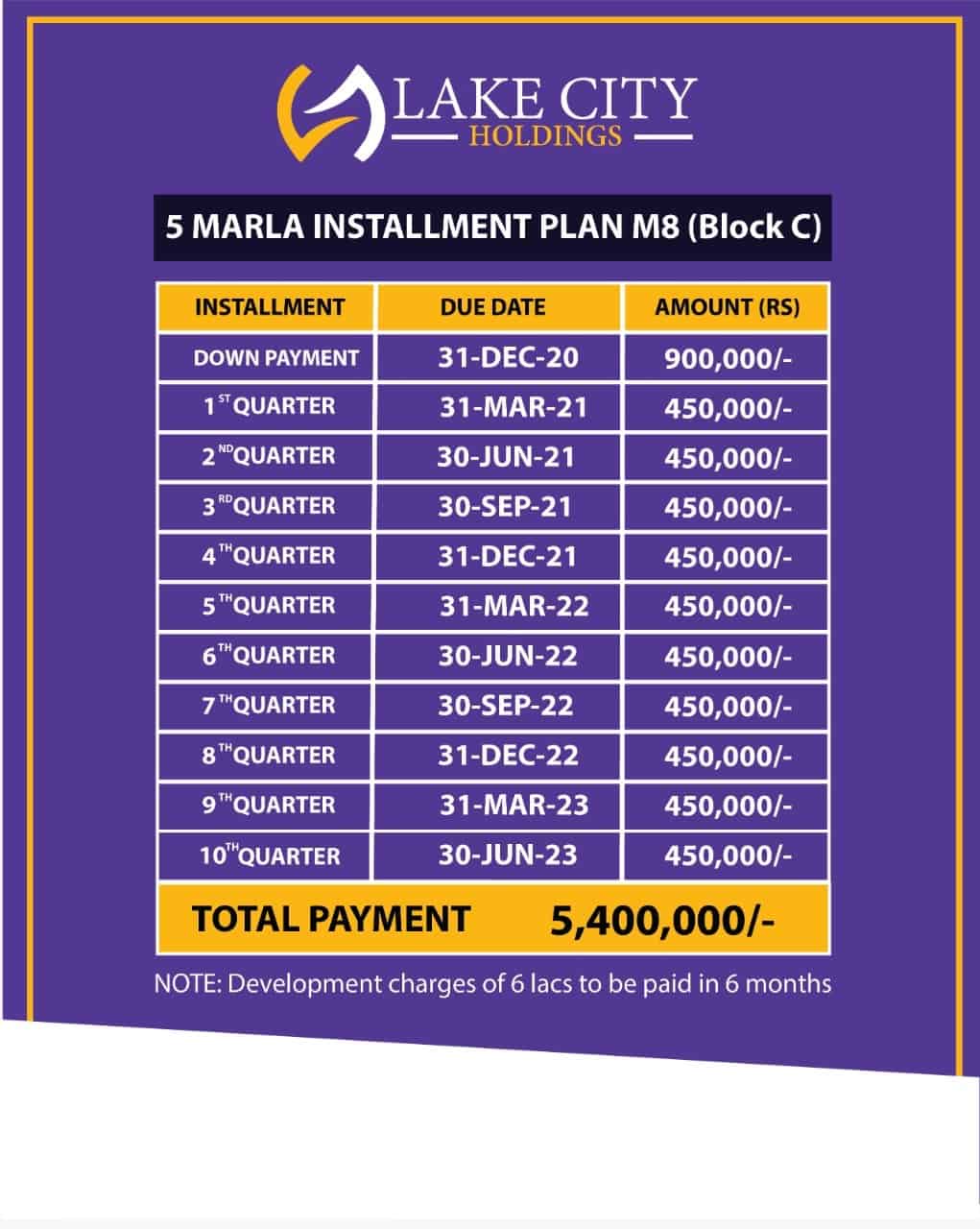
10% Extra will be charged for a corner, park facing, and main boulevard plots which are to be paid upfront.
10% discount on a lump-sum payment
2. Villas
The villas in Lake City have been given different names according to the area and themes assigned to each villa keeping in view the different residential needs of the families. Below I have shared the details about the floor plans and specifications of the villas.
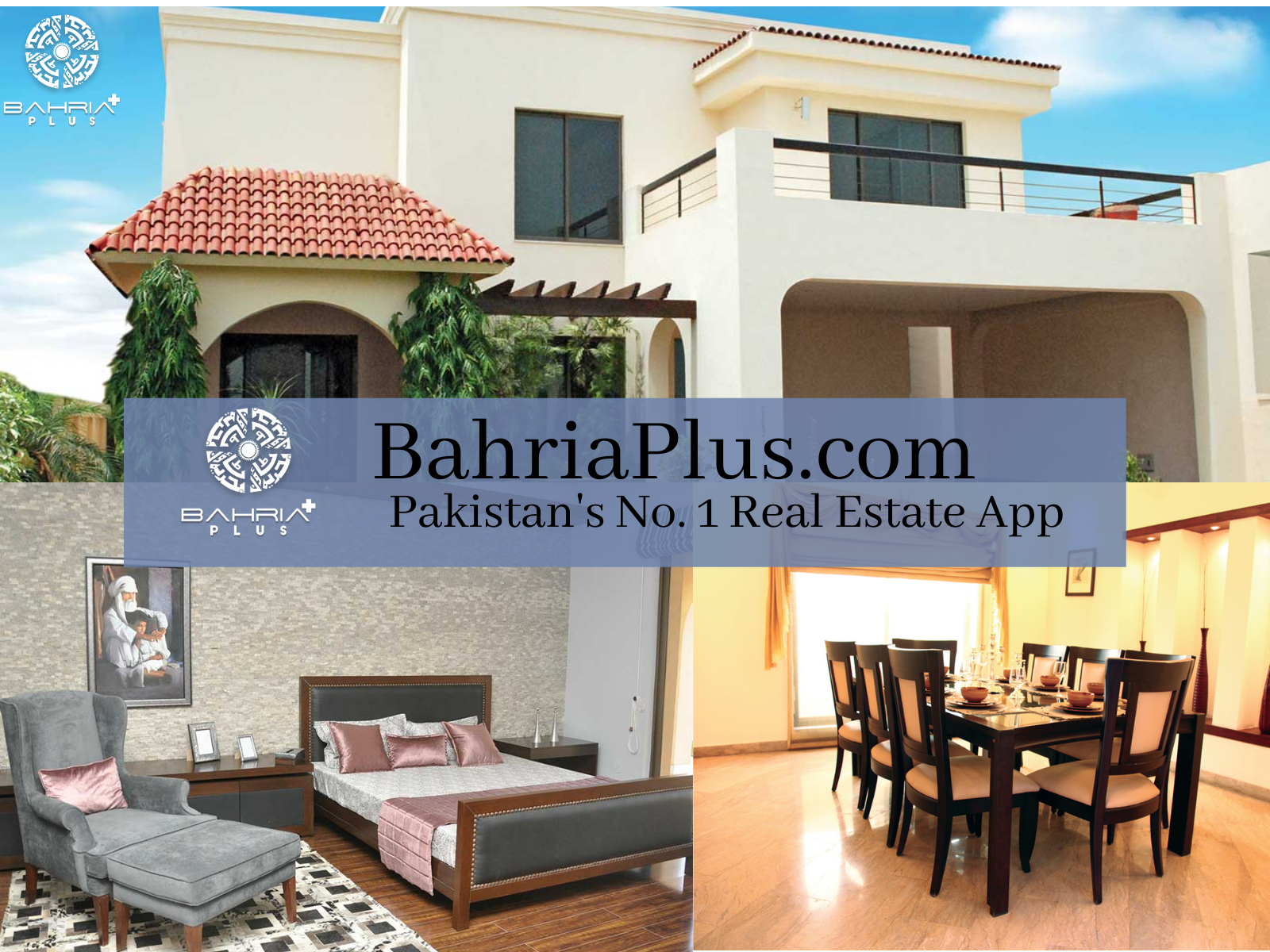
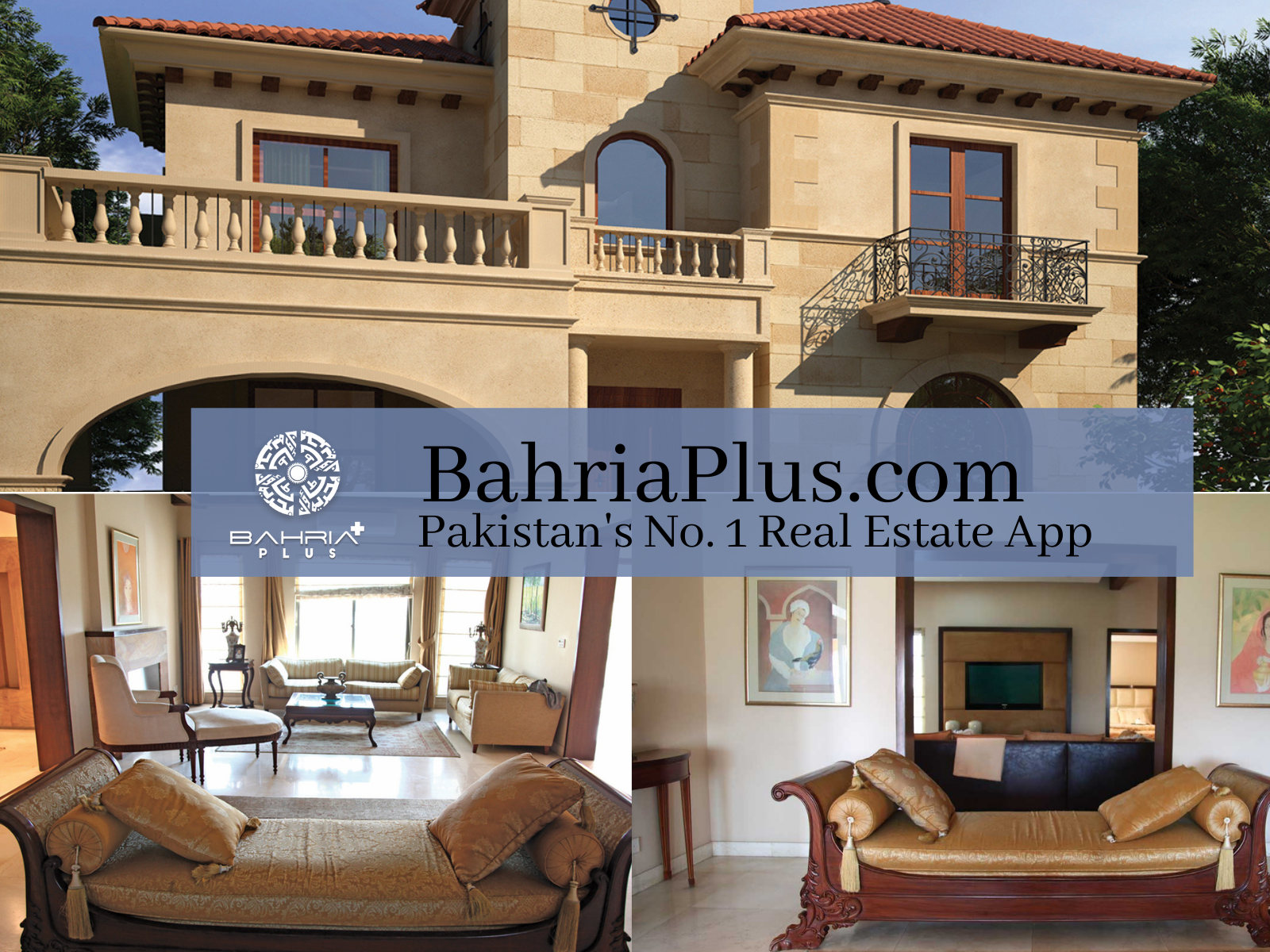
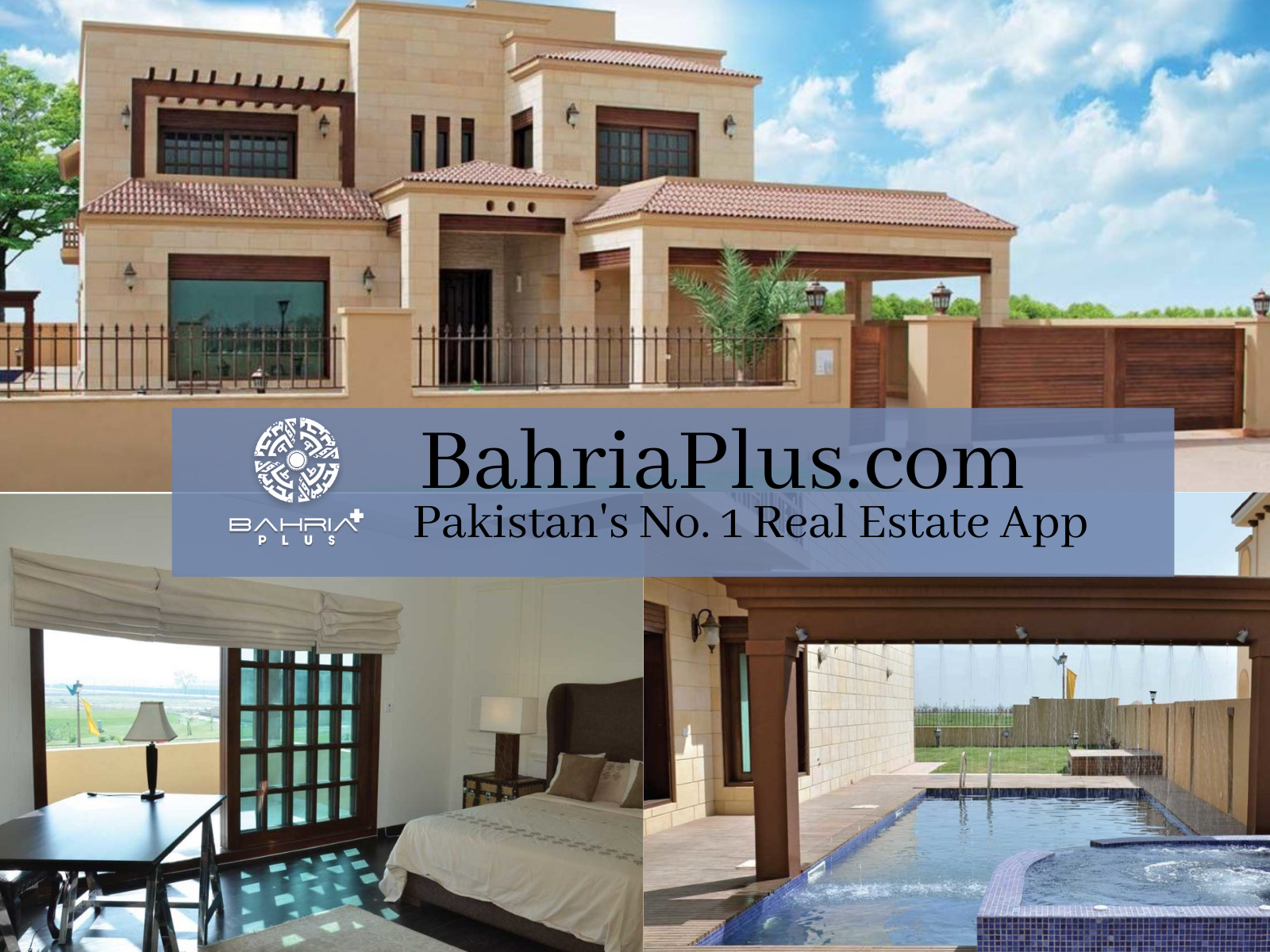
- Vintage
The Villa Vintage is a shocking production constructed on 1 Kanal of land (4,500 sq.ft.), architected by Nayyar Ali Dada. The Vintage Villas will be covering an area of 3,626 sq. ft. consisting of a Ground floor and first floor with 5-Bedroom: Thematic Room: Master Bedroom, Grand Parent?s Room, Girls & Boy?s Room, and guest room.
- Casa Grande
The Villa Casa Grande is an exclusive villa on 4 Kanal of land, architected by Isbah Hassan. The Casa Grande Villa will be covering an area of 12, 500 sq. ft. consisting of a Ground floor and the first floor with back and Front Lawn: Optional Thematic Lawn.
Capri
The Villa Capri is exclusively constructed on 2 Kanal of land, architected by Mazhar Mansoor. The Capri Villa will be covering an area of 7, 500 sq. ft. consisting of a Ground floor and first floor with 5-Bedroom: A master bedroom with Royal Furnish and Jacuzzi.
- Prima Vera
The Villa Prima is an astonishing presentation constructed on 2 Kanal of land (9000 sq.ft.), architected by Meinhardt. The Prima Vera Villas will be covering an area of 7, 450 sq. ft. consisting of a Ground floor and first floor with 5-Bedroom: A master bedroom with Royal Furnish and Jacuzzi.
- Urban
The Villa Urban is a shocking production constructed on 1 Kanal of land (4,500 sq.ft.), architected by Meinhardt. The Urban Villas will be covering an area of 3,626 sq. ft. consisting of a Ground floor and first floor with 4-Bedroom: A Contemporary urban theme interior.
- Marbella
The Marbella Villa is constructed on 1 Kanal of land (4,500 sq.ft.), architected by Wasif Ali. The Villas Marbella will be covering an area of 5238 sq. ft. consisting of a Basement, a Ground floor, and the first floor with 4-Bedroom: A Contemporary urban theme interior.
- Contempo
The Villa Contempo is a shocking production constructed on 1 Kanal of land (4,500 sq.ft.), architected by Meinhardt. The Contempo Villas will be covering an area of 3,626 sq. ft. consisting of a Ground floor and first floor with 4-Bedroom: A Postmodern interior.
The key driver of Lake City Lahore which it proudly wants to convey to its inhabitants is the matchless mingle of luxuries of a gated set-up and an elite way of life.
Lake City Commercial Broadway
The Lake City Lahore also includes a huge commercial area in its project plan where the investors can find commercial spaces for establishing their international and local business, financial banks & institutions, retail shops, hospitality services, and shopping carts, etc. the commercial zone of the society is divided into three commercial broadways named:
- Business Bay District with a down payment of 32,000,000 for 4 marla plot
- Central Commercial District with a down payment of 40,000,000 Facing Main Boulevard 5 marla plot
- Canal Commercial Boulevard with a down payment of 80,000,000 canal facing 8 marla plot



.png)
